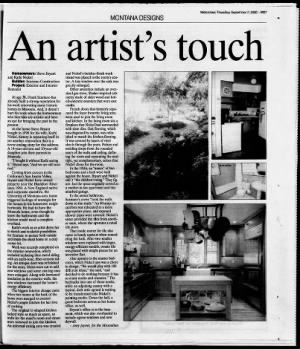The Missoulian from Missoula, Montana • 59
- Publication:
- The Missouliani
- Location:
- Missoula, Montana
- Issue Date:
- Page:
- 59
Extracted Article Text (OCR)
ThursSay! 6eptefnbai 72000 M27 MONTANA DESIGNS An artist's touch I 4, r. a i 1 1 J- C) I it ft 5 1 I 'II S1' ij "7 7 I and Nickel's butcher-block work island was placed in the room's center. A tiny window over the sink was greatly enlarged. Other amenities include an oversized gas stove, Shaker-inspired cabinetry made of alder wood and tinted-concrete counters that were cast onsite. French doors that formerly separated the foyer from the living area were used to join the living room and kitchen.
In the living room sits a fireplace that Nickel had surrounded with slate tiles. Oak flooring, which was disguised by carpet, was refinished to match the kitchen flooring. It was covered by layers of vinyl sheets through the years. Picture-rail molding drops from the rounded seam of the walls and ceiling, defining the room and separating the multiple, yet complementary, colors that Nickel chose for the room. In the 1950s, an "annex" of two bedrooms and a bath were built against the house.
Bryant and Nickel call it "the children's wing." They figure that the space originally served as a mother-in-law apartment and tiny attached garage. In the annex bathroom, Scariano's crews "took the walls down to the studs." An 80-amp circuit box was relocated to a more appropriate place, and exposed shower pipes were covered. Nickel's sister provided the tiles from another state, where she operates a retail filestore. That inside source for tile also came in handy upstairs when remodeling the bath. After two smaller windows were replaced with larger, energy-efficient models, ornate tile was placed with simple pieces for an inventive flair.
Also upstairs is the master bedroom, which Nickel says was a chore to design: "We would play with 100 different ideas," she said, "and decided to do nothing because it has so many nooks and crannies." The bed tucks into one of those nooks, while an adjoining cranny with a typical, dark attic appeal is waiting to be transformed into Nickel's painting studio. Down the hall, a guest bedroom serves as her home office, as well. Bryant's office is in the basement, which was also overhauled to include egress windows and new drywall. Amy Joyner, for the Missoulian Homeowners: Steve Bryant and Kathi Nickel Builder: Scariano Construction Project: Exterior and Interior Remodel At age 38, Frank Scariano has already built a strong reputation for his work renovating many historic homes in Missoula. And, it doesn't hurt his work when the homeowners who hire him are artistic and have an eye for bringing the past to the present.
At the home Steve Bryant bought in 1998 for his wife, Kathi Nickel, history is repeating itself in yet another renovation that is a never-ending story for this address. A 14-year-old son and 10-year-old daughter join their parents in Missoula. "I bought it without Kathi seeing it," Bryant says. 'And we are still married." Coming from careers in the California's San Juacin Valley, Bryant and Nickel have owned property near the Blackfoot River since 1989. A New England native and corporate executive, the University of Montana-area home triggered feelings of nostalgia for the houses in his hometown neighborhoods.
He had to have the Missoula home, even though he knew the bathrooms and the kitchen would need a complete overhaul. Kathi's work as an artist drove her to sketch and re-sketch possibilities for Scariano to pursue both outside and inside the small home on a cozy corner lot Work was recently completed on the exterior renovation, which included replacing blue metal siding with an earth-tone, fiber-cement siding. An antique door was refinished for the entry. Holes were cut to add new windows and some existing ones were enlarged. Along with increased insulation in the exterior walls, the new windows increased the home's energy efficiency.
The biggest interior change came when two rooms at the back of the home were merged to created Nickel's ample kitchen for her love of cooking. The original U-shaped kitchen lacked style as much as space, so walls for the maid's room and closet were removed to join the kitchen. An informal eating area was created 1 M' i i If 1.
Get access to Newspapers.com
- The largest online newspaper archive
- 300+ newspapers from the 1700's - 2000's
- Millions of additional pages added every month
Publisher Extra® Newspapers
- Exclusive licensed content from premium publishers like the The Missoulian
- Archives through last month
- Continually updated
About The Missoulian Archive
- Pages Available:
- 1,236,441
- Years Available:
- 1889-2024

